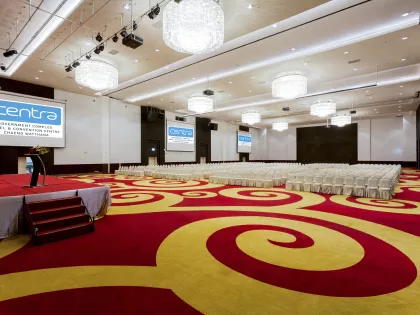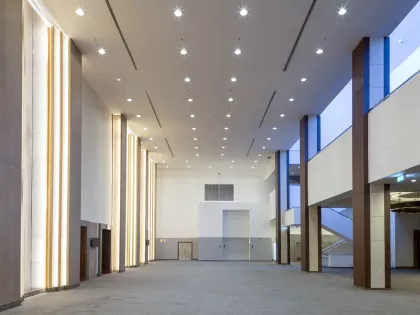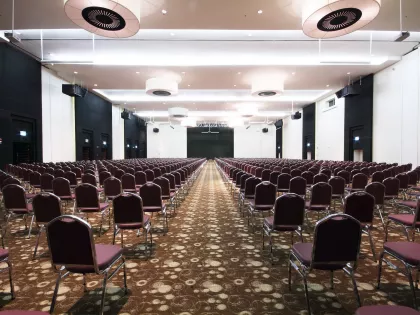チョコレートカラーのカーペットが、オフホワイトの壁と上品なコントラストを描くVayupak 5および7。5階にある多目的スペースで、面積はいずれも358㎡です。立食では最大350名、着席では最大210名を収容可能です。
Mythica Suite Plan






Other Meeting Rooms
Good to Know
Time to Start Planning an Event
Depending on the event, most will start planning at least 6-12 months in advance. For large-scale events that involved hundreds or more of individuals that span over multiple days, those can take 12+ months to plan. Please get in touch with our coordinators as soon as you plan to hold an event or meeting with us.
The Location & Meeting Rooms
Two buildings contain all the events space at Government Complex, with one amphitheater and 24 function rooms, making it possible for the convention center to host many separate functions simultaneously. The Square building provides flexible meeting space with 24 function rooms, including the Vayupak Grand Ballroom with 1,710 square meters of space and a ceiling height of 9.30 meters, while the Circle building has a large reception area with a glass wall giving a panoramic view of the complex. Both buildings are connected to the hotel by air-conditioned walkway. There is a parking spaces for 2,100 vehicles.
Facilities & Services
Every meeting room features the latest technology including LCD Projector, sound System and Wi-Fi. Events of any scope and scale, be it a product launch, staff party, seminar, concert, or wedding, will be skillfully handled by our team of experienced event organisers.
Contact Us
Email our coordinators at [email protected] to discuss how we can make your event go smoothly and successfully.

Contact Us
セントラ バイ センタラ ガバメントコンプレックスホテル & コンベンションセンター チェンワッタナー - 営業時間:
イベント営業事務所の営業時間は、月~金曜日の午前8時30分~午後6時00分です
(タイ時間 - GMT +07:00)。

お問い合わせ
[センタラ_一般:プロパティ_住所]
[センタラ_一般:プロパティ_電話番号]
[センタラ_一般:プロパティ_ファックス]
[センタラ_一般:プロパティ_メール]









